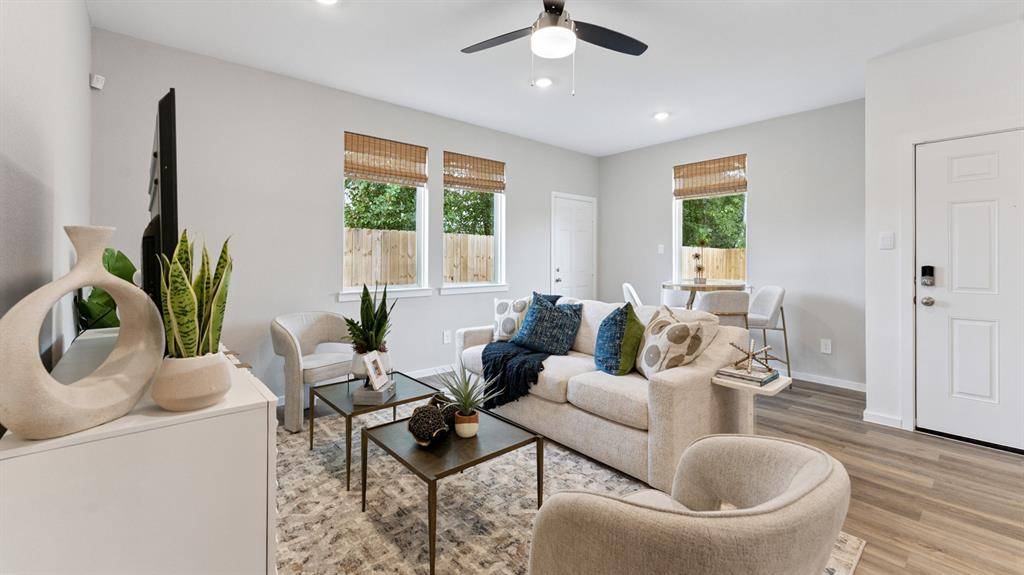3 Beds
2.1 Baths
1,372 SqFt
3 Beds
2.1 Baths
1,372 SqFt
Key Details
Property Type Single Family Home
Listing Status Active
Purchase Type For Sale
Square Footage 1,372 sqft
Price per Sqft $208
Subdivision Mansfield Ests
MLS Listing ID 26418679
Style Contemporary/Modern,Traditional
Bedrooms 3
Full Baths 2
Half Baths 1
HOA Fees $79/mo
HOA Y/N 1
Year Built 2025
Annual Tax Amount $384
Tax Year 2024
Lot Size 1,723 Sqft
Acres 0.0396
Property Description
Location
State TX
County Harris
Area Northwest Houston
Rooms
Bedroom Description All Bedrooms Up,En-Suite Bath,Primary Bed - 2nd Floor,Walk-In Closet
Other Rooms 1 Living Area, Kitchen/Dining Combo, Living Area - 1st Floor, Living/Dining Combo, Utility Room in House
Master Bathroom Half Bath, Primary Bath: Double Sinks, Primary Bath: Separate Shower, Primary Bath: Soaking Tub, Secondary Bath(s): Tub/Shower Combo
Kitchen Island w/o Cooktop, Kitchen open to Family Room
Interior
Interior Features Fire/Smoke Alarm
Heating Central Gas
Cooling Central Electric
Flooring Tile
Exterior
Exterior Feature Controlled Subdivision Access, Covered Patio/Deck, Fully Fenced
Parking Features Attached Garage
Garage Spaces 2.0
Garage Description Additional Parking, Auto Driveway Gate, Auto Garage Door Opener
Roof Type Composition
Private Pool No
Building
Lot Description Subdivision Lot
Dwelling Type Free Standing
Story 2
Foundation Slab
Lot Size Range 0 Up To 1/4 Acre
Builder Name DR Horton
Sewer Public Sewer
Water Public Water
Structure Type Unknown
New Construction Yes
Schools
Elementary Schools Harris Academy
Middle Schools Hoffman Middle School
High Schools Eisenhower High School
School District 1 - Aldine
Others
Senior Community No
Restrictions Unknown
Tax ID 145-575-001-0022
Ownership Full Ownership
Energy Description Digital Program Thermostat,Insulation - Spray-Foam,Radiant Attic Barrier
Acceptable Financing Cash Sale, Seller May Contribute to Buyer's Closing Costs
Tax Rate 2.2695
Disclosures Other Disclosures
Listing Terms Cash Sale, Seller May Contribute to Buyer's Closing Costs
Financing Cash Sale,Seller May Contribute to Buyer's Closing Costs
Special Listing Condition Other Disclosures

Find out why customers are choosing LPT Realty to meet their real estate needs






