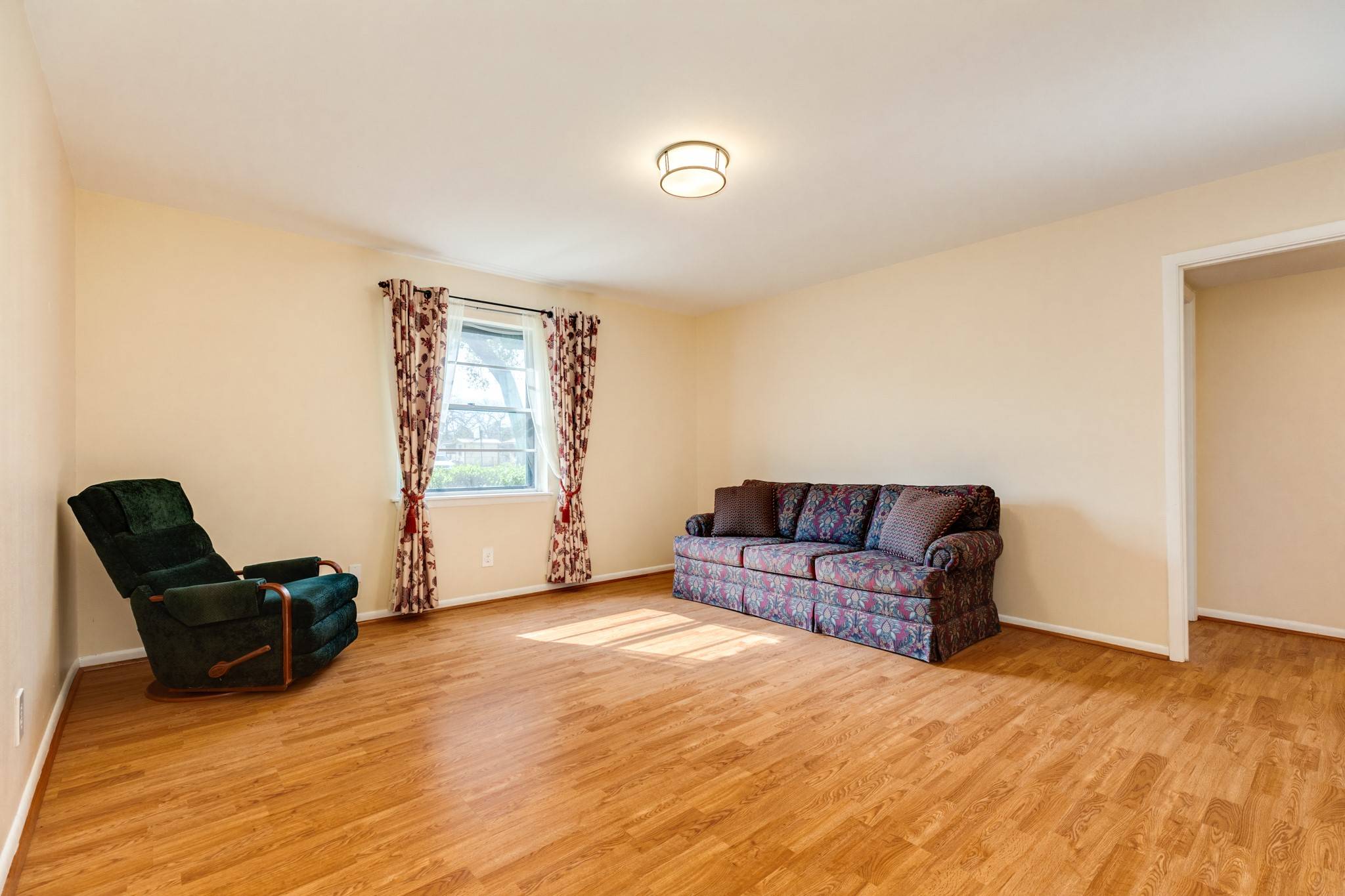$220,000
$220,000
For more information regarding the value of a property, please contact us for a free consultation.
3 Beds
2 Baths
1,650 SqFt
SOLD DATE : 06/07/2024
Key Details
Sold Price $220,000
Property Type Other Types
Sub Type Detached
Listing Status Sold
Purchase Type For Sale
Square Footage 1,650 sqft
Price per Sqft $133
Subdivision Edgewood Sweeny
MLS Listing ID 85355938
Sold Date 06/07/24
Style Traditional
Bedrooms 3
Full Baths 2
HOA Y/N No
Year Built 1962
Annual Tax Amount $4,959
Tax Year 2023
Lot Size 0.499 Acres
Acres 0.4986
Property Sub-Type Detached
Property Description
BEAUTIFULLY MAINTAINED VINTAGE JEWEL COULD BE YOUR HOME SWEET HOME! With a very comfortable layout, this home offers spacious bedrooms and lots of storage. It has two nice living areas as well as two dining areas on the first floor. The kitchen is bright with lots of cabinet space and room for a breakfast table for eat-in dining. Accent beams are a striking feature of the living and dining combination that leads to the huge back yard. Flooring downstairs is easy-care wood-look laminate and lovely hardwood floors grace the large upstairs bedrooms. Additional windows have been hung over the original windows and have solar screens for energy efficiency. A gorgeous large yard, concrete patio, and storage building is sure to please anyone who enjoys being outdoors. NOTICE TO BUYER: Refrigerator & Recent Washer & Dryer will convey to Buyer at Closing. This home is as clean as a whistle & waiting for a new owner! Go ahead and give us a call to take a look for yourself! New Roof April 5, 2024
Location
State TX
County Brazoria
Area 5
Interior
Interior Features Pantry, Tub Shower, Vanity, Ceiling Fan(s), Kitchen/Dining Combo, Living/Dining Room
Heating Central, Gas
Cooling Central Air, Electric
Flooring Laminate, Wood
Fireplace No
Appliance Dishwasher, Electric Cooktop, Electric Oven, Microwave, Dryer, Refrigerator, Washer
Laundry Washer Hookup, Electric Dryer Hookup
Exterior
Exterior Feature Deck, Porch, Patio, Private Yard, Storage
Parking Features Attached, Driveway, Garage, Garage Door Opener
Garage Spaces 2.0
Fence None
Water Access Desc Public
Roof Type Composition
Porch Deck, Patio, Porch
Private Pool No
Building
Lot Description Cul-De-Sac, Subdivision, Backs to Greenbelt/Park
Entry Level Two
Foundation Slab
Sewer Public Sewer
Water Public
Architectural Style Traditional
Level or Stories Two
Additional Building Shed(s)
New Construction No
Schools
Elementary Schools Sweeny Elementary School
Middle Schools Sweeny Junior High School
High Schools Sweeny High School
School District 51 - Sweeny
Others
Tax ID 3741-0013-000
Acceptable Financing Cash, Conventional, FHA, USDA Loan, VA Loan
Listing Terms Cash, Conventional, FHA, USDA Loan, VA Loan
Read Less Info
Want to know what your home might be worth? Contact us for a FREE valuation!

Our team is ready to help you sell your home for the highest possible price ASAP

Bought with Clark Realty
Find out why customers are choosing LPT Realty to meet their real estate needs






