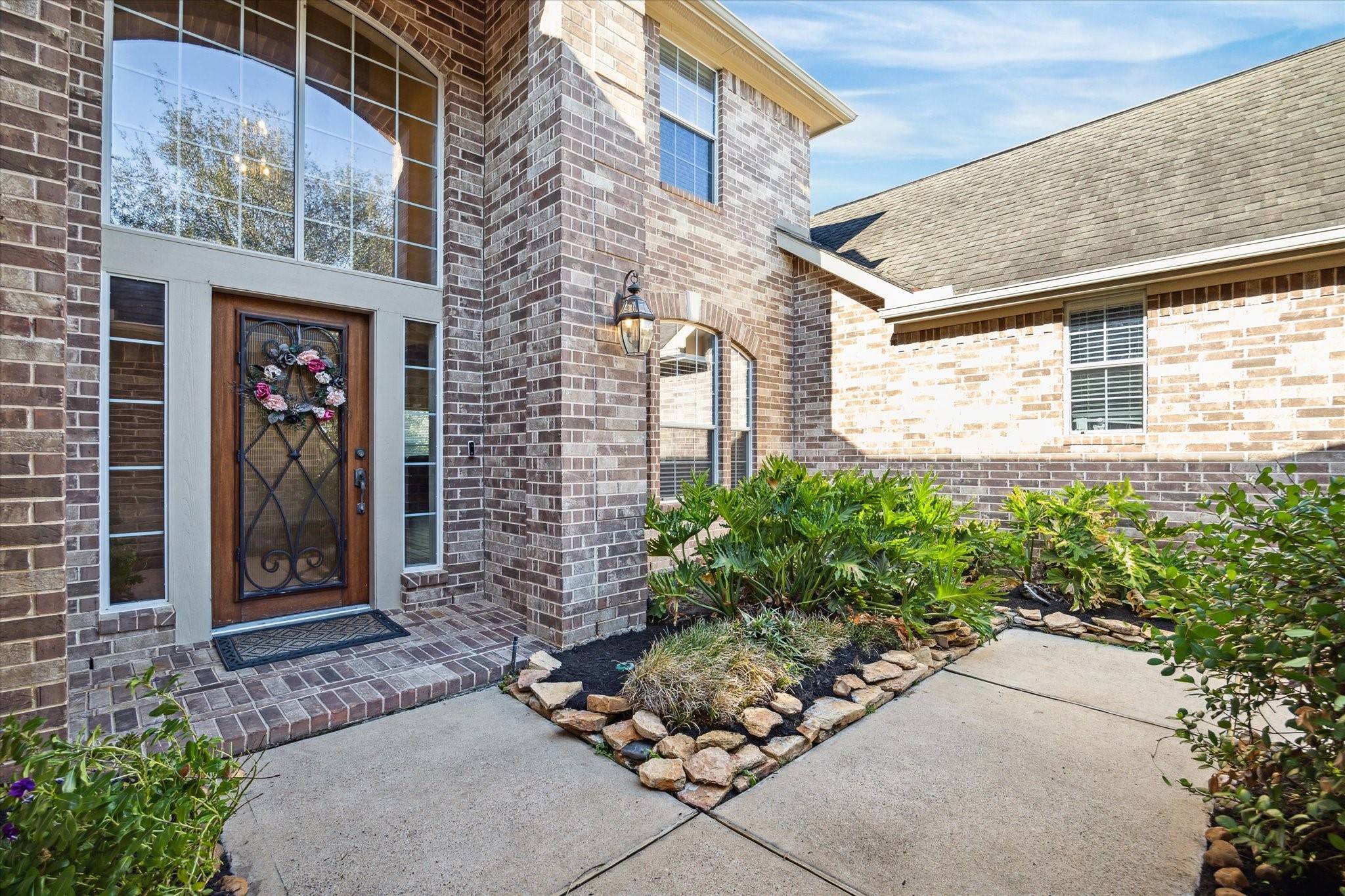$600,000
$599,000
0.2%For more information regarding the value of a property, please contact us for a free consultation.
5 Beds
4 Baths
3,443 SqFt
SOLD DATE : 02/28/2025
Key Details
Sold Price $600,000
Property Type Single Family Home
Sub Type Detached
Listing Status Sold
Purchase Type For Sale
Square Footage 3,443 sqft
Price per Sqft $174
Subdivision Cinco Ranch Southwest Sec 8
MLS Listing ID 30858445
Sold Date 02/28/25
Style Traditional
Bedrooms 5
Full Baths 4
HOA Fees $95/ann
HOA Y/N Yes
Year Built 2008
Annual Tax Amount $11,366
Tax Year 2023
Lot Size 9,029 Sqft
Acres 0.2073
Property Sub-Type Detached
Property Description
Welcome to 26010 Primrose Springs Ct on a quiet cul-de-sac in Cinco offering resort-style amenities including pools, tennis/pickelball, basketball and volleyball courts, fitness centers, boat ducks PLUS a top rated golf-course. Offering 2 bedrooms downstairs, a first-floor study(could be a 3 bedroom downstairs), 3 spacious bedrooms upstairs, a nook, and a spacious game room. The chef's kitchen boasts granite countertops, double oven, large kitchen island and a walk-in pantry. Step out to indulge in a sparkling pool and a spacious deck for perfect entertaining. Also zoned to top-notch schools makes this property is a must-see. Schedule your appointment today to experience this oasis of a home.
Location
State TX
County Fort Bend
Community Community Pool
Area 36
Interior
Interior Features Breakfast Bar, Double Vanity, Entrance Foyer, Granite Counters, Kitchen Island, Kitchen/Family Room Combo, Pantry, Soaking Tub, Separate Shower, Tub Shower, Walk-In Pantry, Window Treatments, Ceiling Fan(s), Programmable Thermostat
Heating Central, Gas
Cooling Central Air, Electric
Flooring Carpet, Engineered Hardwood, Tile
Fireplaces Number 2
Fireplace Yes
Appliance Double Oven, Dishwasher, Gas Cooktop, Disposal, Microwave, Dryer, ENERGY STAR Qualified Appliances, Refrigerator
Exterior
Exterior Feature Covered Patio, Deck, Patio, Private Yard
Parking Features Attached, Driveway, Garage, Garage Door Opener
Garage Spaces 3.0
Pool In Ground, Association
Community Features Community Pool
Amenities Available Basketball Court, Boat Dock, Clubhouse, Fitness Center, Golf Course, Picnic Area, Playground, Pickleball, Park, Pool, Tennis Court(s), Trail(s)
Water Access Desc Public
Roof Type Composition
Porch Covered, Deck, Patio
Private Pool Yes
Building
Lot Description Cul-De-Sac, Subdivision
Entry Level Two
Foundation Slab
Sewer Public Sewer
Water Public
Architectural Style Traditional
Level or Stories Two
New Construction No
Schools
Elementary Schools Stanley Elementary School
Middle Schools Seven Lakes Junior High School
High Schools Seven Lakes High School
School District 30 - Katy
Others
HOA Name CIA
HOA Fee Include Clubhouse,Other,Recreation Facilities
Tax ID 2278-08-001-0180-914
Ownership Full Ownership
Security Features Prewired,Smoke Detector(s)
Acceptable Financing Cash, Conventional, VA Loan
Listing Terms Cash, Conventional, VA Loan
Read Less Info
Want to know what your home might be worth? Contact us for a FREE valuation!

Our team is ready to help you sell your home for the highest possible price ASAP

Bought with Realty Associates
Find out why customers are choosing LPT Realty to meet their real estate needs






